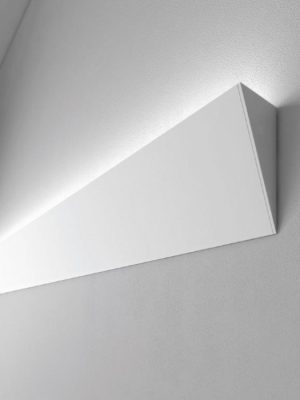Category
Commercial Lighting, LightingMatcham House – Richard Cole Architecture
LOCATION: MATCHAM NSW
ARCHITECT: RICHARD COLE ARCHITECTURE
LIGHTING: LUCIFERO
PHOTOGRAPHER: SIMON WOOD
BUILDER: GW BUILDING
ENGINEER: BARRENJOEY CONSULTING ENGINEERS
DETAILS: This new house, designed by Richard Cole Architects on a rural property in Matcham, NSW, fully leverages its elevated position and stunning views by opening generously to the surrounding landscape, even though it is situated in a bushfire flame zone. Built to withstand severe weather conditions, this resilient home features durable materials and cleverly concealed retractable shutters that serve as sunshades, provide security, and offer bushfire protection.
- Flik-Flok Wall Indoor – a sleek simple triangular aluminium extrusion that can be mounted washing light up or can be mounted washing light down.













